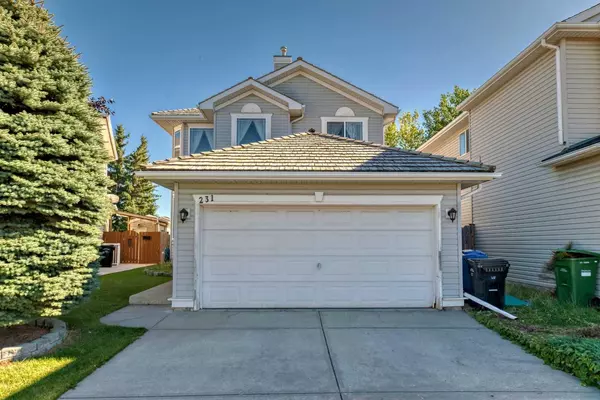231 Valley Brook CIR Northwest Calgary, AB T3B 5S9
UPDATED:
11/03/2024 07:15 AM
Key Details
Property Type Single Family Home
Sub Type Detached
Listing Status Active
Purchase Type For Sale
Square Footage 1,837 sqft
Price per Sqft $353
Subdivision Valley Ridge
MLS® Listing ID A2167294
Style 2 Storey
Bedrooms 3
Full Baths 2
Half Baths 1
HOA Fees $61/ann
HOA Y/N 1
Year Built 1998
Lot Size 5,252 Sqft
Acres 0.12
Property Description
Location
Province AB
County Calgary
Area Cal Zone W
Zoning R-C1
Direction NW
Rooms
Basement Full, Partially Finished
Interior
Interior Features Breakfast Bar, Chandelier, High Ceilings, Kitchen Island, No Animal Home, No Smoking Home, Open Floorplan, Pantry, Walk-In Closet(s)
Heating Forced Air, Natural Gas
Cooling None
Flooring Carpet, Ceramic Tile, Hardwood
Fireplaces Number 1
Fireplaces Type Family Room, Gas
Inclusions NA
Appliance Dishwasher, Electric Stove, Garage Control(s), Garburator, Range Hood, Refrigerator, Washer/Dryer, Window Coverings
Laundry Main Level
Exterior
Exterior Feature Covered Courtyard, Private Yard
Garage Double Garage Attached
Garage Spaces 2.0
Fence Fenced
Community Features Golf, Park, Playground, Schools Nearby, Shopping Nearby, Sidewalks, Street Lights, Walking/Bike Paths
Amenities Available None
Roof Type Pine Shake
Porch Covered, Deck
Lot Frontage 33.14
Total Parking Spaces 4
Building
Lot Description Back Yard, Backs on to Park/Green Space, Lawn, Low Maintenance Landscape, No Neighbours Behind, Street Lighting, Pie Shaped Lot, Private, Treed
Dwelling Type House
Foundation Poured Concrete
Architectural Style 2 Storey
Level or Stories Two
Structure Type Concrete,Vinyl Siding,Wood Frame
Others
Restrictions None Known
GET MORE INFORMATION




