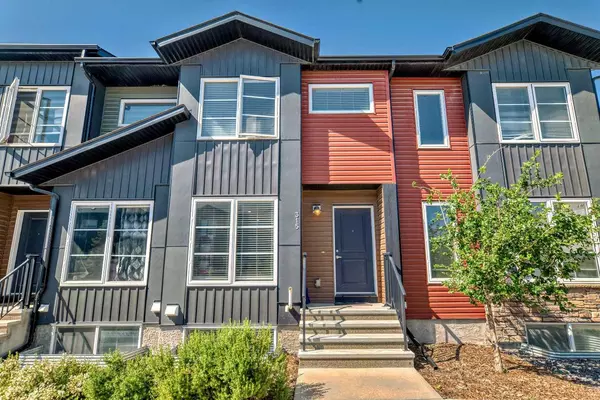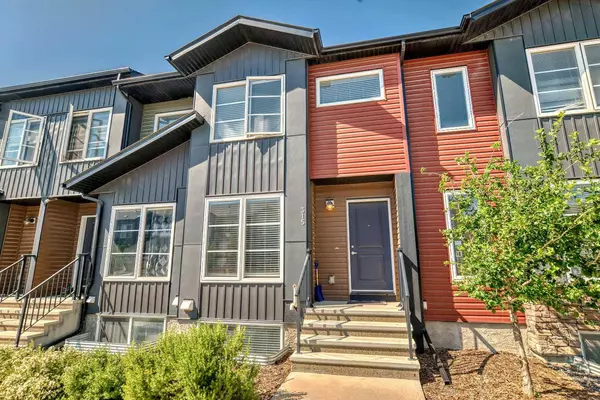31 Red Embers Parade Northeast #315 Calgary, AB T3N 1E9
UPDATED:
09/21/2024 02:55 AM
Key Details
Property Type Townhouse
Sub Type Row/Townhouse
Listing Status Active
Purchase Type For Sale
Square Footage 1,243 sqft
Price per Sqft $378
Subdivision Redstone
MLS® Listing ID A2167681
Style 2 Storey
Bedrooms 4
Full Baths 3
Half Baths 1
Condo Fees $288/mo
HOA Fees $115/ann
HOA Y/N 1
Year Built 2019
Lot Size 1,009 Sqft
Acres 0.02
Property Description
Location
Province AB
County Calgary
Area Cal Zone Ne
Zoning M-1
Direction SE
Rooms
Basement Finished, Full
Interior
Interior Features Breakfast Bar, Kitchen Island, No Animal Home, No Smoking Home, Open Floorplan, Pantry, Storage
Heating High Efficiency, Forced Air, Natural Gas
Cooling None
Flooring Carpet, Ceramic Tile, Laminate, Vinyl Plank
Inclusions None
Appliance Dishwasher, Electric Range, Microwave, Range Hood, Refrigerator, Washer/Dryer, Window Coverings
Laundry In Basement, Laundry Room
Exterior
Exterior Feature BBQ gas line
Garage Parking Pad
Fence Fenced
Community Features Playground, Schools Nearby, Shopping Nearby, Sidewalks, Street Lights, Walking/Bike Paths
Amenities Available Other
Roof Type Asphalt Shingle
Porch Other
Lot Frontage 67.29
Exposure SE
Total Parking Spaces 1
Building
Lot Description Back Lane, Back Yard
Dwelling Type Other
Foundation Poured Concrete
Architectural Style 2 Storey
Level or Stories Two
Structure Type Vinyl Siding,Wood Frame
Others
HOA Fee Include Common Area Maintenance,Insurance,Maintenance Grounds,Parking,Professional Management,Reserve Fund Contributions,Snow Removal,Trash
Restrictions None Known
Pets Description Restrictions, Yes
GET MORE INFORMATION




