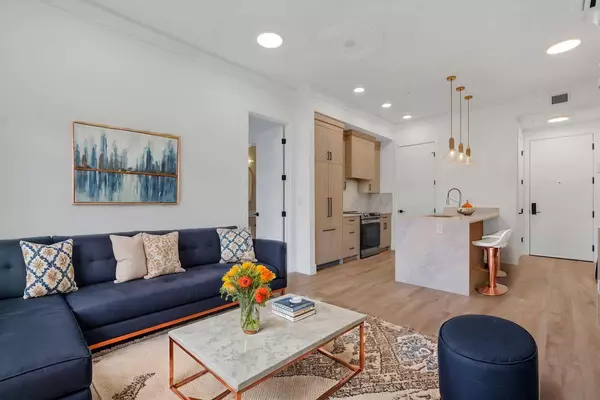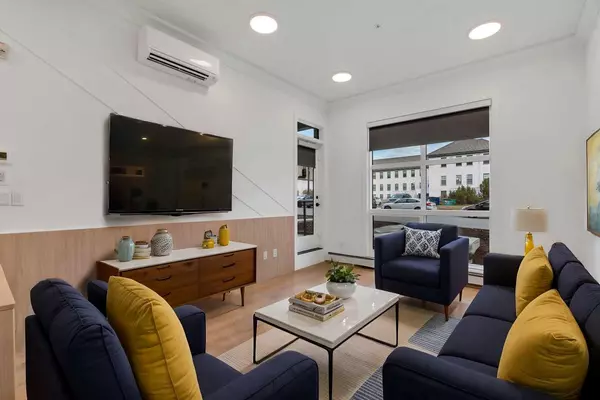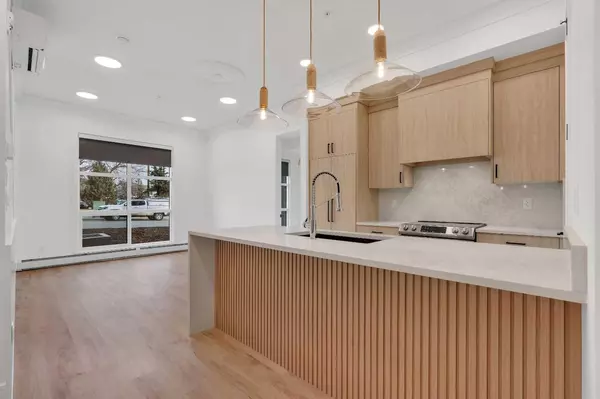370 Dieppe DR Southwest #108 Calgary, AB T3E 0E6
UPDATED:
11/14/2024 09:05 PM
Key Details
Property Type Condo
Sub Type Apartment
Listing Status Active
Purchase Type For Sale
Square Footage 766 sqft
Price per Sqft $652
Subdivision Currie Barracks
MLS® Listing ID A2179129
Style Apartment
Bedrooms 2
Full Baths 2
Condo Fees $303/mo
Year Built 2024
Property Description
Location
Province AB
County Calgary
Area Cal Zone W
Zoning TBD
Direction S
Interior
Interior Features Double Vanity, High Ceilings, Stone Counters, Walk-In Closet(s)
Heating Baseboard, Natural Gas
Cooling Central Air
Flooring Carpet, Ceramic Tile, Laminate
Appliance Dishwasher, Dryer, Electric Stove, Microwave, Range Hood, Refrigerator, Washer, Window Coverings
Laundry In Unit
Exterior
Exterior Feature BBQ gas line
Garage Parkade, Stall, Titled, Underground
Community Features Park, Playground, Schools Nearby, Shopping Nearby
Amenities Available Other
Porch Patio
Exposure S
Total Parking Spaces 1
Building
Dwelling Type High Rise (5+ stories)
Story 6
Architectural Style Apartment
Level or Stories Single Level Unit
Structure Type Brick,Composite Siding,Wood Frame
New Construction Yes
Others
HOA Fee Include Amenities of HOA/Condo,Parking,Professional Management,Reserve Fund Contributions
Restrictions Pet Restrictions or Board approval Required
Pets Description Restrictions, Yes
GET MORE INFORMATION




