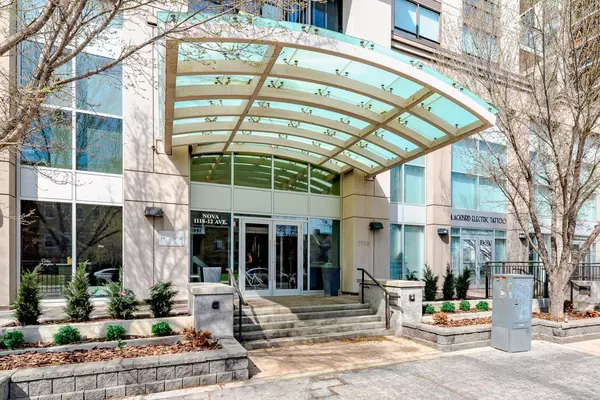1118 12 AVE Southwest #1504 Calgary, AB T2R 0P4
UPDATED:
11/15/2024 01:15 AM
Key Details
Property Type Condo
Sub Type Apartment
Listing Status Active
Purchase Type For Sale
Square Footage 1,002 sqft
Price per Sqft $458
Subdivision Beltline
MLS® Listing ID A2178216
Style High-Rise (5+)
Bedrooms 2
Full Baths 2
Condo Fees $809/mo
Year Built 2008
Property Description
Location
Province AB
County Calgary
Area Cal Zone Cc
Zoning CC-X
Direction S
Interior
Interior Features See Remarks
Heating Fan Coil
Cooling Central Air
Flooring Laminate, Tile
Appliance Dishwasher, Dryer, Gas Cooktop, Microwave Hood Fan, Refrigerator, Washer, Window Coverings
Laundry In Unit
Exterior
Exterior Feature Other
Garage Underground
Fence None
Community Features Playground, Schools Nearby, Shopping Nearby, Sidewalks, Street Lights
Amenities Available Fitness Center, Guest Suite, Parking, Party Room, Secured Parking, Trash, Visitor Parking
Porch Balcony(s)
Exposure E,N,NE
Total Parking Spaces 1
Building
Lot Description See Remarks
Dwelling Type High Rise (5+ stories)
Story 27
Architectural Style High-Rise (5+)
Level or Stories Single Level Unit
Structure Type Concrete
Others
HOA Fee Include Common Area Maintenance,Gas,Heat,Insurance,Parking,Professional Management,Reserve Fund Contributions,Security Personnel,Sewer,Snow Removal,Trash,Water
Restrictions Pet Restrictions or Board approval Required
Tax ID 95228713
Pets Description Restrictions
GET MORE INFORMATION




