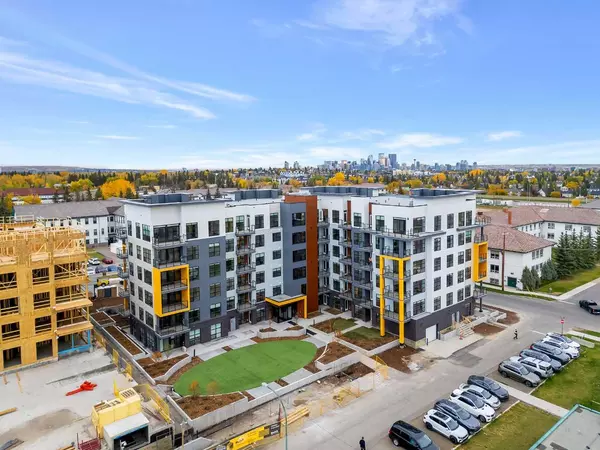370 Dieppe DR Southwest #605 Calgary, AB t3e7l4
UPDATED:
11/11/2024 07:15 AM
Key Details
Property Type Condo
Sub Type Apartment
Listing Status Active
Purchase Type For Sale
Square Footage 537 sqft
Price per Sqft $670
Subdivision Currie Barracks
MLS® Listing ID A2169686
Style High-Rise (5+)
Bedrooms 1
Full Baths 1
Condo Fees $246/mo
Year Built 2024
Property Description
Location
Province AB
County Calgary
Area Cal Zone W
Zoning DC
Direction S
Interior
Interior Features Crown Molding, Kitchen Island, Quartz Counters
Heating Baseboard
Cooling Rough-In
Flooring Carpet, Tile, Vinyl Plank
Appliance Dishwasher, Dryer, Electric Stove, Microwave, Range Hood, Refrigerator, Washer, Window Coverings
Laundry In Unit, Laundry Room
Exterior
Exterior Feature Balcony, BBQ gas line, Courtyard
Garage Guest, Heated Garage, Titled, Underground
Garage Spaces 1.0
Community Features Park, Playground, Schools Nearby, Shopping Nearby, Sidewalks, Street Lights, Walking/Bike Paths
Amenities Available Dog Park, Elevator(s), Park, Parking, Secured Parking, Snow Removal, Trash, Visitor Parking
Roof Type Membrane
Porch Patio
Exposure N
Total Parking Spaces 1
Building
Dwelling Type High Rise (5+ stories)
Story 6
Architectural Style High-Rise (5+)
Level or Stories Single Level Unit
Structure Type Concrete,Wood Frame
New Construction Yes
Others
HOA Fee Include Amenities of HOA/Condo,Common Area Maintenance,Heat,Insurance,Professional Management,Reserve Fund Contributions,Snow Removal,Trash,Water
Restrictions Pet Restrictions or Board approval Required,Pets Allowed
Pets Description Restrictions, Cats OK, Dogs OK, Yes
GET MORE INFORMATION




