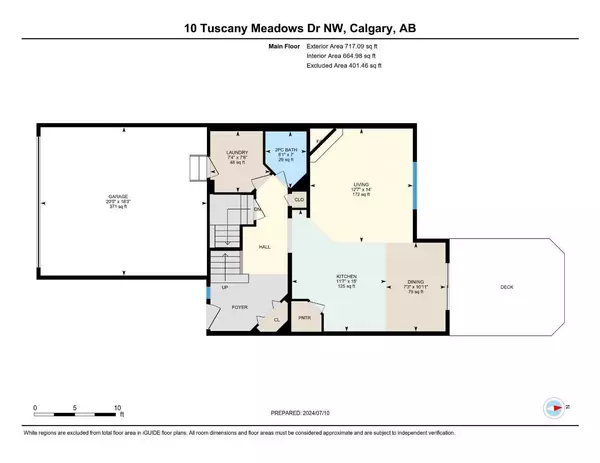10 Tuscany Meadows DR Northwest Calgary, AB T3L 2T2
UPDATED:
11/13/2024 03:15 PM
Key Details
Property Type Single Family Home
Sub Type Detached
Listing Status Active
Purchase Type For Sale
Square Footage 1,637 sqft
Price per Sqft $436
Subdivision Tuscany
MLS® Listing ID A2178052
Style 2 Storey
Bedrooms 4
Full Baths 3
Half Baths 1
HOA Fees $298/ann
HOA Y/N 1
Year Built 2002
Lot Size 3,939 Sqft
Acres 0.09
Property Description
Location
Province AB
County Calgary
Area Cal Zone Nw
Zoning R-C1N
Direction S
Rooms
Basement Finished, Full
Interior
Interior Features Breakfast Bar, Ceiling Fan(s), Closet Organizers, Laminate Counters, No Animal Home, Open Floorplan, Pantry
Heating Forced Air
Cooling None
Flooring Hardwood, Tile, Vinyl Plank
Fireplaces Number 1
Fireplaces Type Gas, Living Room
Inclusions Hot Tub
Appliance Dishwasher, Electric Stove, Microwave, Range Hood, Refrigerator, Washer/Dryer
Laundry Laundry Room, Main Level
Exterior
Exterior Feature Fire Pit
Garage Double Garage Attached
Garage Spaces 2.0
Fence Fenced
Community Features Clubhouse, Park, Playground, Schools Nearby, Shopping Nearby, Sidewalks, Street Lights, Tennis Court(s), Walking/Bike Paths
Amenities Available Park, Party Room, Picnic Area, Playground, Racquet Courts
Roof Type Asphalt Shingle
Porch Deck, Pergola
Lot Frontage 34.29
Total Parking Spaces 4
Building
Lot Description Fruit Trees/Shrub(s), Rectangular Lot
Dwelling Type House
Foundation Poured Concrete
Architectural Style 2 Storey
Level or Stories Two
Structure Type Vinyl Siding,Wood Frame
Others
Restrictions Restrictive Covenant,Utility Right Of Way
Tax ID 95334660
GET MORE INFORMATION




