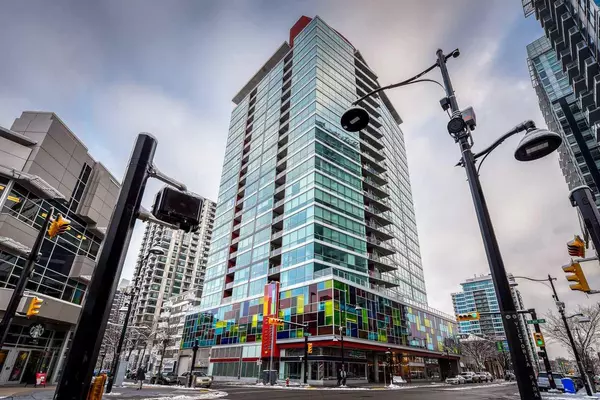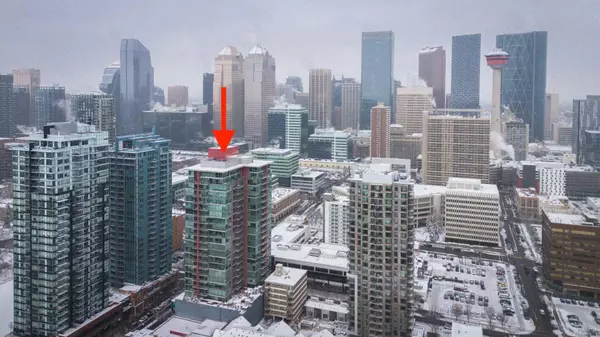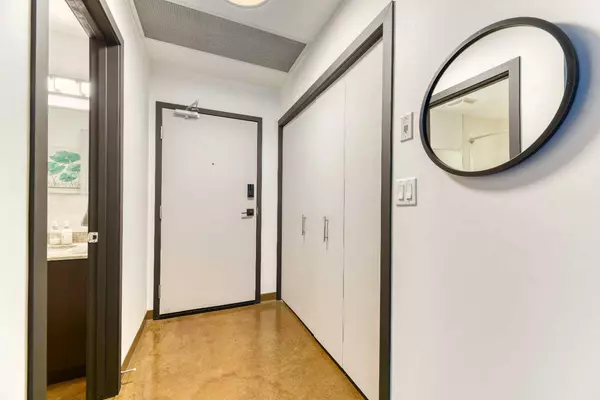135 13 AVE Southwest #906 Calgary, AB T2R 0B7
OPEN HOUSE
Sun Dec 01, 1:00pm - 3:00pm
UPDATED:
11/26/2024 02:15 AM
Key Details
Property Type Condo
Sub Type Apartment
Listing Status Active
Purchase Type For Sale
Square Footage 689 sqft
Price per Sqft $544
Subdivision Beltline
MLS® Listing ID A2180035
Style High-Rise (5+)
Bedrooms 2
Full Baths 1
Condo Fees $511/mo
Year Built 2009
Property Description
Location
Province AB
County Calgary
Area Cal Zone Cc
Zoning CC-COR
Direction N
Interior
Interior Features Elevator, Granite Counters, Open Floorplan, Separate Entrance, Stone Counters
Heating Baseboard
Cooling Central Air, Full
Flooring Concrete
Appliance Central Air Conditioner, Dishwasher, Electric Oven, Electric Stove, Microwave Hood Fan, Refrigerator, Washer/Dryer, Window Coverings
Laundry In Unit
Exterior
Exterior Feature Balcony, BBQ gas line
Garage Enclosed, Heated Garage, Insulated, Off Street, Parkade, Secured, See Remarks, Stall, Titled
Community Features Other, Park, Playground, Schools Nearby, Shopping Nearby, Sidewalks, Street Lights, Walking/Bike Paths
Amenities Available Bicycle Storage, Elevator(s), Parking, Roof Deck, Secured Parking, Snow Removal, Trash
Porch Balcony(s)
Exposure W
Total Parking Spaces 1
Building
Dwelling Type High Rise (5+ stories)
Story 23
Architectural Style High-Rise (5+)
Level or Stories Single Level Unit
Structure Type Concrete
Others
HOA Fee Include Common Area Maintenance,Gas,Heat,Insurance,Maintenance Grounds,Professional Management,Reserve Fund Contributions,Sewer,Snow Removal,Trash,Water
Restrictions Board Approval
Pets Description Cats OK, Dogs OK, Yes
GET MORE INFORMATION




